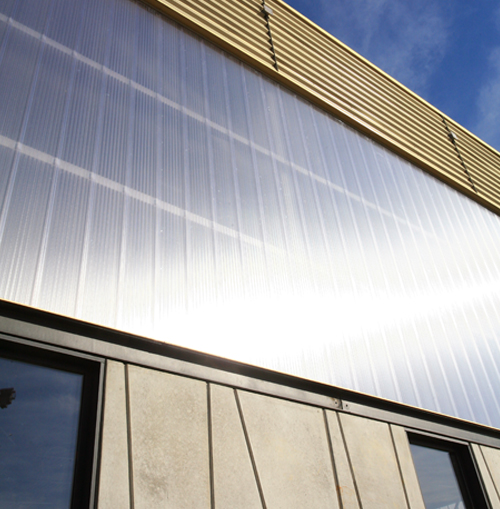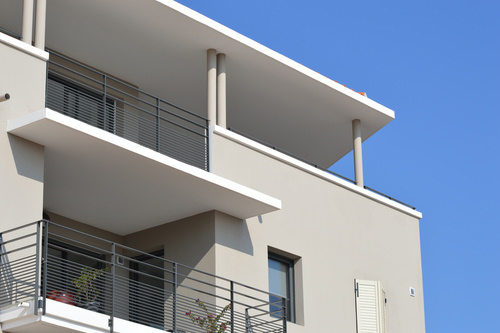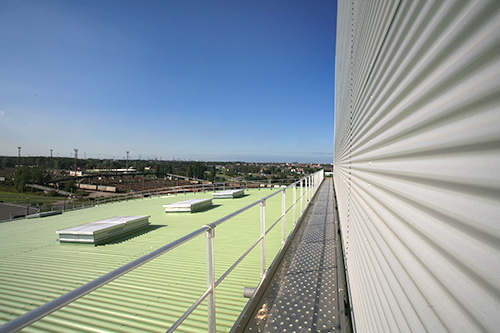Fire safety in buildings is controlled strictly by legislation. For both new and old buildings, the question of natural smoke evacuation is essential, with precise laws regarding each type of building. Would you like to find out more about the standards linked to natural smoke evacuation? SKYDÔME will make it all clear!
The installation of smoke evacuation is obligatory in industrial buildings for:
Art. R 4216-13 à R 4216-16- Art. R 4216-26 and R 4216-27- Art. R 4216-29- Decree of 5 August 1992- DRT circular no.95-07 of 14 April 1955.
A smoke evacuation solution must also take into account standards linked to ICPE (Building classed within Environmental Protection) and APSAD R17, a contractual document which defines the different criteria for calculating the usable surface of a building.
The legal safety provisions for public access buildings are defined within ‘Safety rules regarding the risk of fire and panic in ERP’, with distinct smoke evacuation rules:
For premises under 1000m², the usable area of the building relates to 1/200 of the floor area. For premises over 1000m²: the usable area of the building is defined by the IT 246 calculations. Premises over 2000m² will be divided into sectors of not over 1600m² for smoke evacuation. The length of a sector must be no greater than 60m.
Decree of 25 June 1980 amended-Ministerial technical instruction IT 246-Ministerial technical instruction IT 247.

Legislation for smoke evacuation in residential buildings concerns:
Collective accommodation in the family 2 and 3A categories: staircase to evacuate smoke from (natural smoke evacuation): 1m2 opening (normally in closed position), located in the upper part of the highest floor. May not be required if natural smoke evacuation cannot be achieved.
Collective accommodation in the family 3B category: staircase and horizontal circulation to provide smoke evacuation for (or to protect).
Collective accommodation in the family 4 category: mechanical smoke evacuation of the horizontal circulations. Minimum evacuation rate per vent = 1 m3/s with total evacuation rate = N/2, N being the number of inlet vents.

The construction of high rise buildings and their protection against the risk of fire and panic is controlled by legislation to guarantee the safety of the residents and the neighbourhood against those risks.
This accommodation must be in accordance with the provisions of the safety legislation and have smoke evacuation solutions for:
